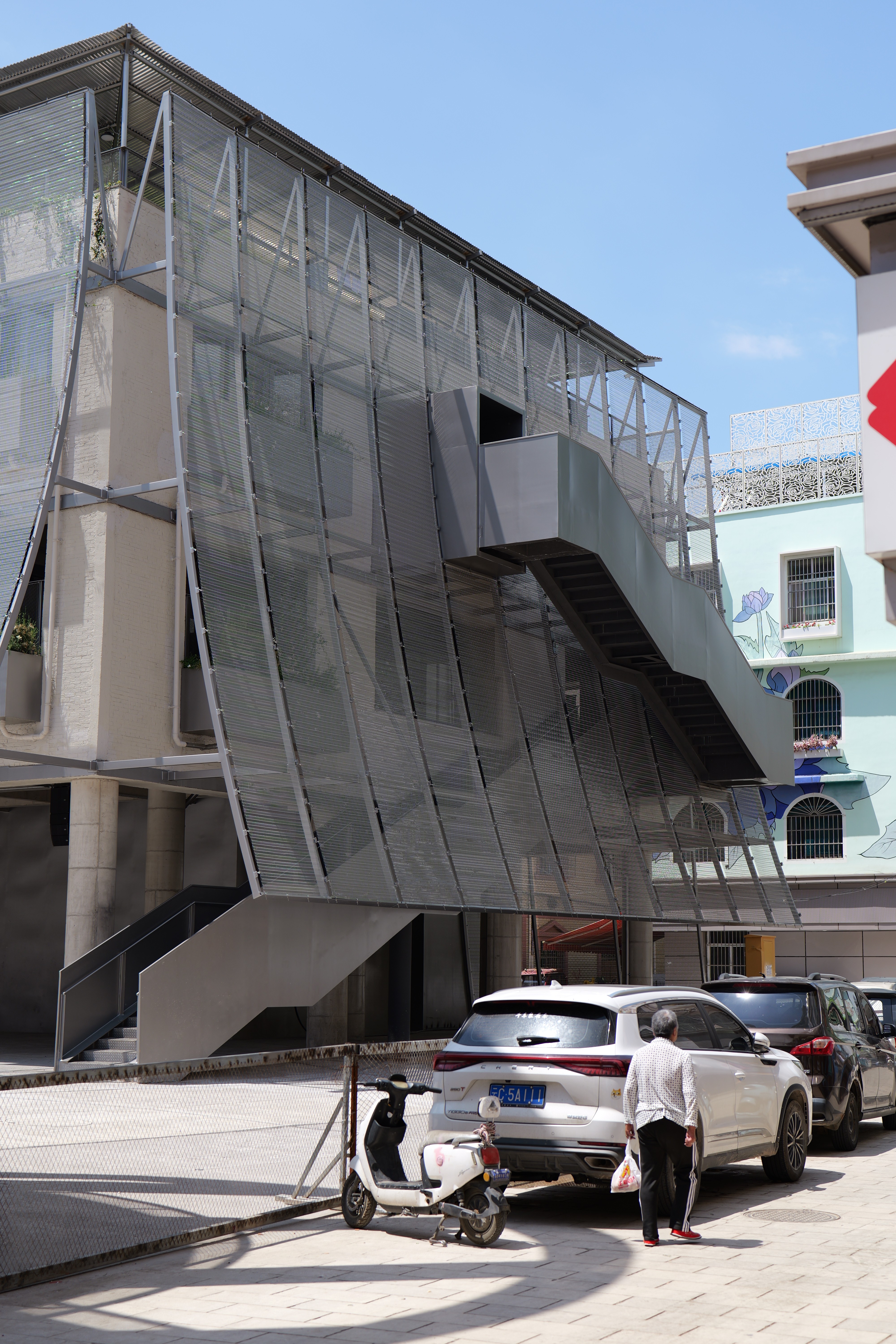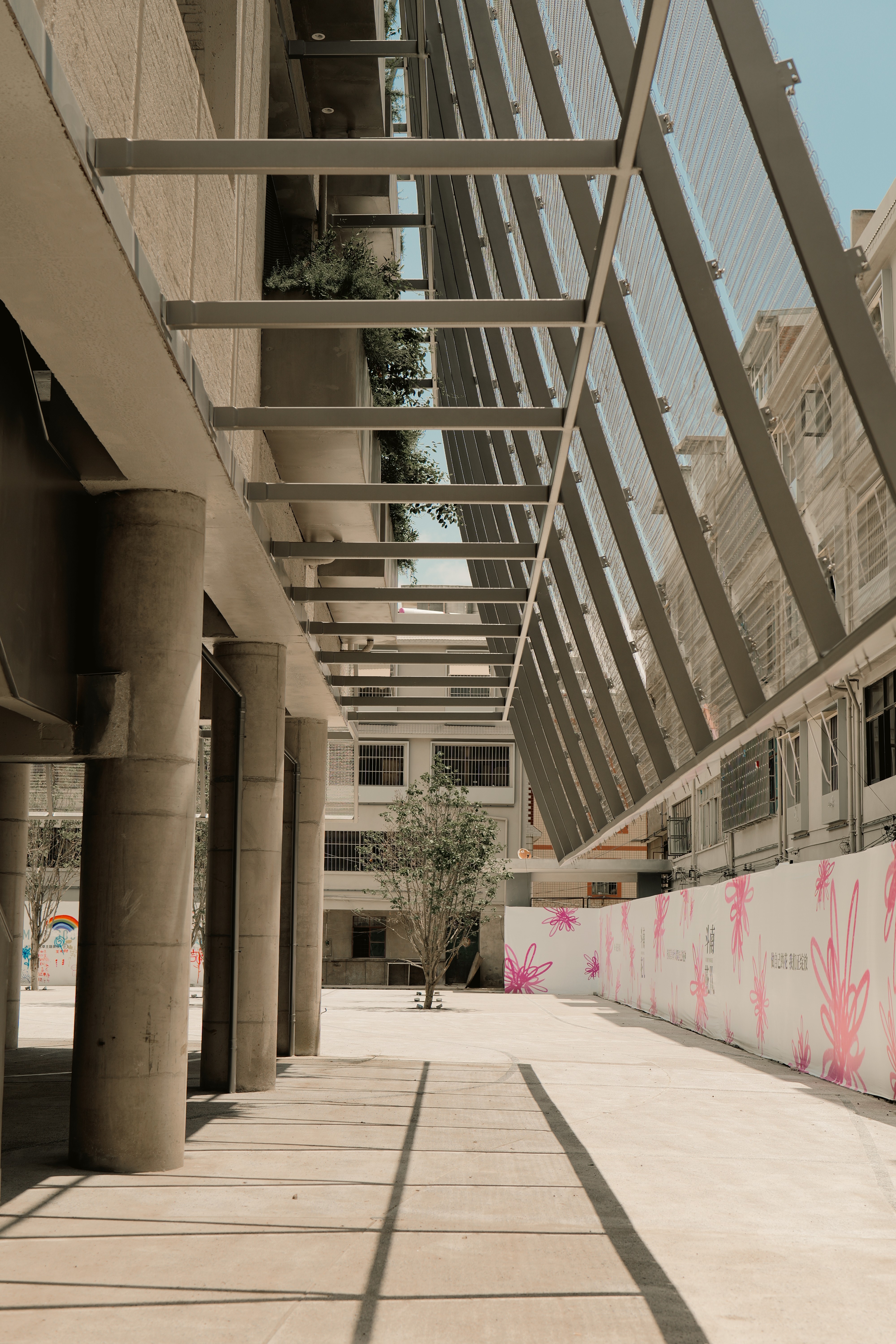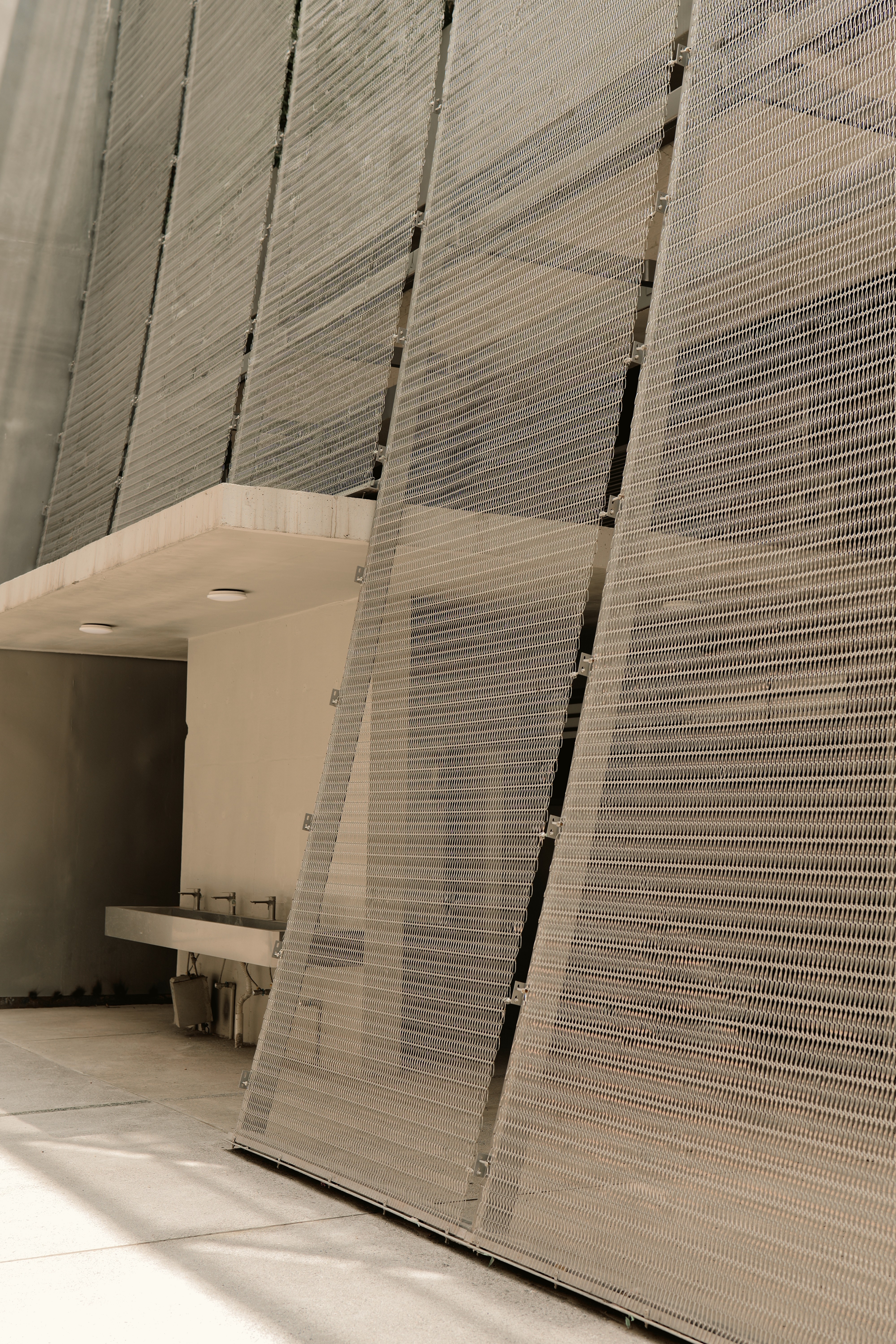Project
N°002
Name
Dounan Huashen Theater
Location
Dounan Village, Kunming, PRC
Year
2025
Type
Architecture
Utilization
Public Building
Awards
N/A
About
The Never-Ending Theater : When Life Takes Center Stage, the Everyday Deserves Reverence
The concept was born from close observation of local life. The original plan envisioned building a stage on the ground floor, but after several visits, the design team discovered that residents naturally turned the plaza into a stage of their own—dancing, chatting, and playing cards. This vibrant and open way of living became the inspiration for the “Never-Ending Theater.”
To honor this way of life, the building adopts an elevated ground floor, allowing residents and visitors to move freely through the space. This design preserves the openness of the plaza while offering shelter for daily activities. The second floor is more function-oriented, designed as a modern, flexible space that can host various events—lectures, forums, parties, and exhibitions—meeting the diverse needs of the community. The third-floor rooftop is a semi-open venue, framed by a circular corridor and centered around a performance stage. It is envisioned as a space for more artistic and curated performances in the future.
The openness of the architecture grants freedom of movement. Every part of the building is meant to be accessible—visitors can stroll up to the rooftop or venture into any space, engaging with the structure on their own terms and forming personal connections.
From ground-level everyday life, through functional programming, to a contemporary artistic platform, the building unfolds in three thematic layers. It warmly invites everyone in, nurturing new stories and becoming a true never-ending theater—where life itself takes the spotlight, day after day.
About
The Never-Ending Theater : When Life Takes Center Stage, the Everyday Deserves Reverence
The concept was born from close observation of local life. The original plan envisioned building a stage on the ground floor, but after several visits, the design team discovered that residents naturally turned the plaza into a stage of their own—dancing, chatting, and playing cards. This vibrant and open way of living became the inspiration for the “Never-Ending Theater.”
To honor this way of life, the building adopts an elevated ground floor, allowing residents and visitors to move freely through the space. This design preserves the openness of the plaza while offering shelter for daily activities. The second floor is more function-oriented, designed as a modern, flexible space that can host various events—lectures, forums, parties, and exhibitions—meeting the diverse needs of the community. The third-floor rooftop is a semi-open venue, framed by a circular corridor and centered around a performance stage. It is envisioned as a space for more artistic and curated performances in the future.
The openness of the architecture grants freedom of movement. Every part of the building is meant to be accessible—visitors can stroll up to the rooftop or venture into any space, engaging with the structure on their own terms and forming personal connections.
From ground-level everyday life, through functional programming, to a contemporary artistic platform, the building unfolds in three thematic layers. It warmly invites everyone in, nurturing new stories and becoming a true never-ending theater—where life itself takes the spotlight, day after day.
About
The Never-Ending Theater : When Life Takes Center Stage, the Everyday Deserves Reverence
The concept was born from close observation of local life. The original plan envisioned building a stage on the ground floor, but after several visits, the design team discovered that residents naturally turned the plaza into a stage of their own—dancing, chatting, and playing cards. This vibrant and open way of living became the inspiration for the “Never-Ending Theater.”
To honor this way of life, the building adopts an elevated ground floor, allowing residents and visitors to move freely through the space. This design preserves the openness of the plaza while offering shelter for daily activities. The second floor is more function-oriented, designed as a modern, flexible space that can host various events—lectures, forums, parties, and exhibitions—meeting the diverse needs of the community. The third-floor rooftop is a semi-open venue, framed by a circular corridor and centered around a performance stage. It is envisioned as a space for more artistic and curated performances in the future.
The openness of the architecture grants freedom of movement. Every part of the building is meant to be accessible—visitors can stroll up to the rooftop or venture into any space, engaging with the structure on their own terms and forming personal connections.
From ground-level everyday life, through functional programming, to a contemporary artistic platform, the building unfolds in three thematic layers. It warmly invites everyone in, nurturing new stories and becoming a true never-ending theater—where life itself takes the spotlight, day after day.
Dounan Huashen Theater
Side Facade with staircase


Side Facade with staircase



Facade with lifted open groundfloor space


Toilet Entrance


Facade Detail

